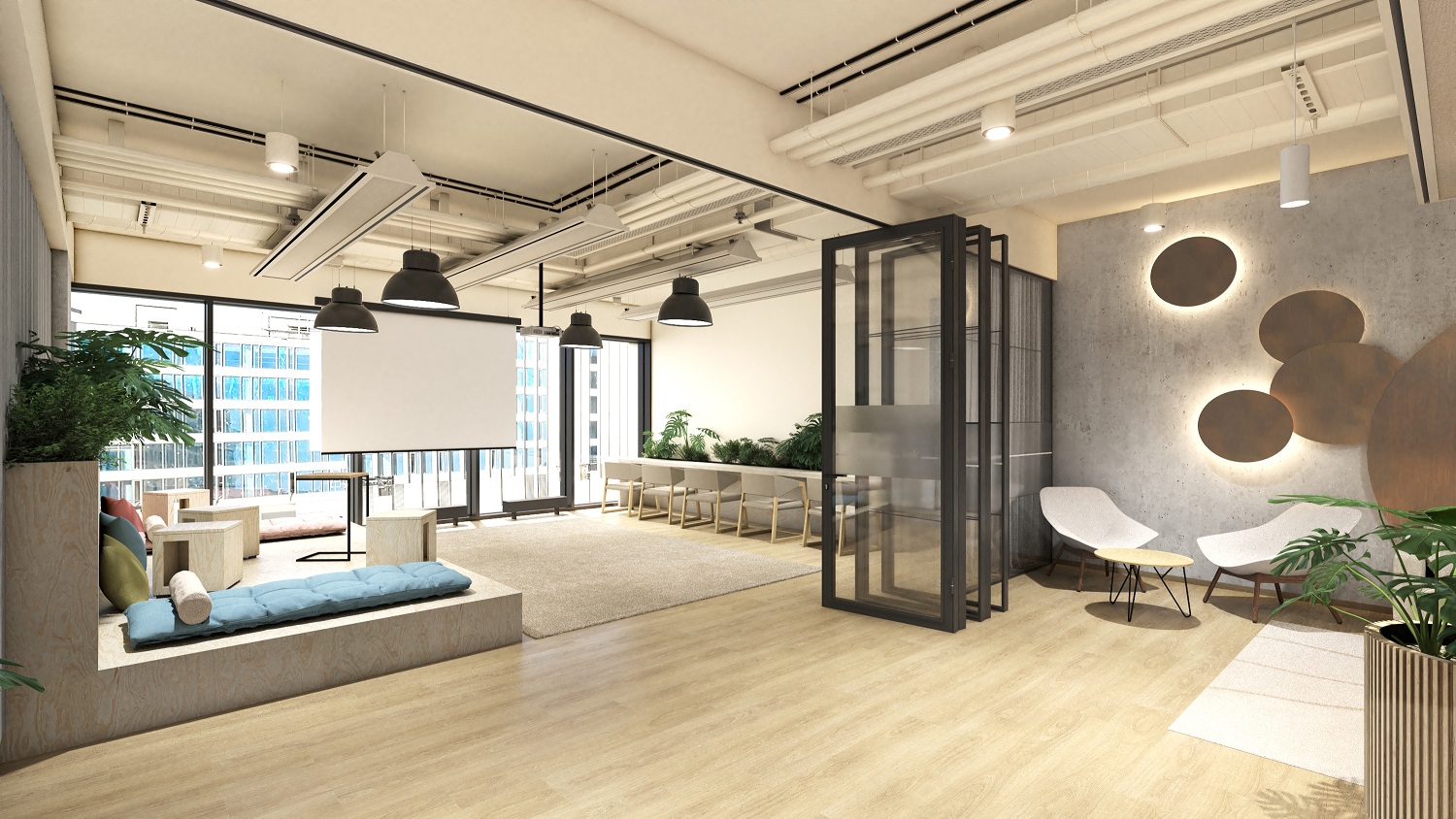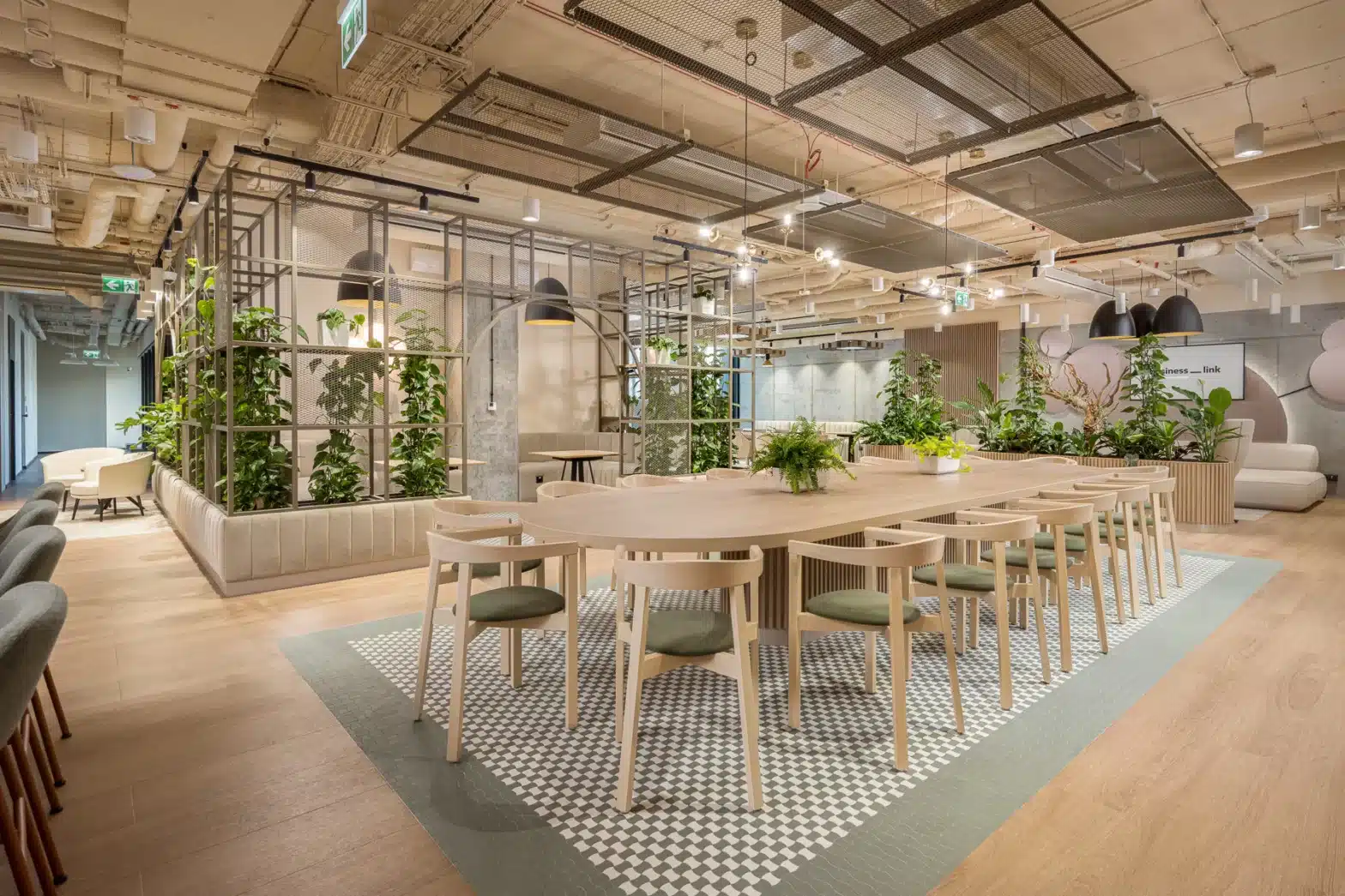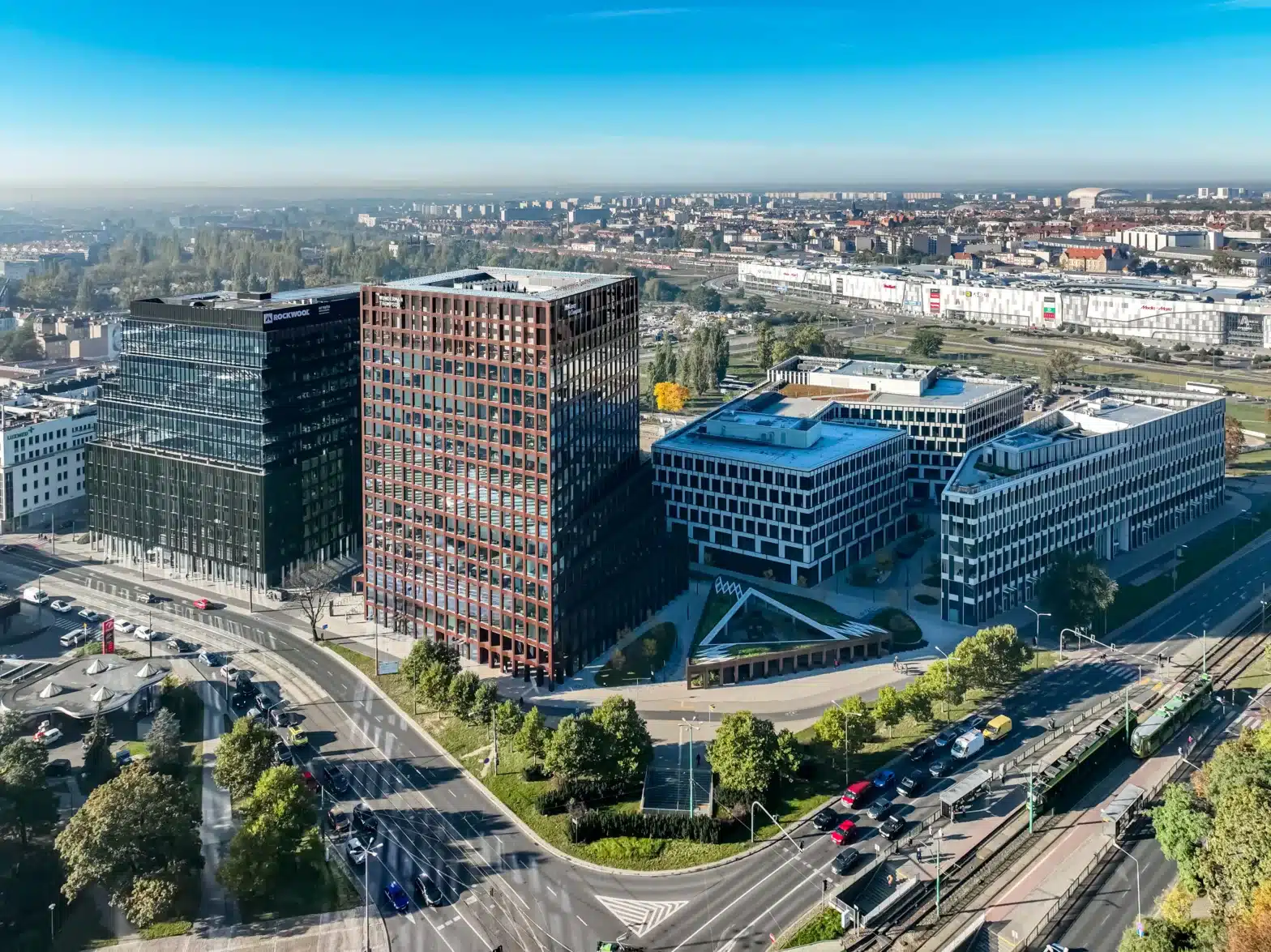



The new Business Link location was designed based on the principles of accessibility and inclusive design, with attention to needs addressing neurodiversity. All materials used in the interior design, including furniture, were selected with attention to the health and comfort of prospective users. Proper acoustics, air quality and ideal lighting will be provided in the office spaces and common areas. Each office room will have direct access to daylight and will be equipped with internal meeting rooms and small soft seating areas in the form of coffee tables and armchairs. A large amount of natural greenery will complement the whole project.
Another advantage – thanks to the mobility of the furnishings – will be the possibility of rearranging the common spaces (e.g. to meet the needs of non-standard meetings or special events) according to users’ preferences. Warsaw-based studio Trzop Architekci is responsible for the interior design.
The development will also feature a publicly accessible urban space adjacent to the office building, with year-round vegetation and small-scale architecture. The newly created square will provide a long-awaited connection between Prosta and Łucka streets and a popular meeting place for the residents of the capital – Norblin Factory.
Confirmation of the sustainable approach, ergonomics and friendly space design of the Studio B office building will be provided by the certificates awarded to the office space, which Skanska, would apply for. These include LEED Core & Shell certifications at the Platinum level, WELL Core & Shell at the Gold level, WELL Health-Safety Rating and Barrier-Free Facility.


